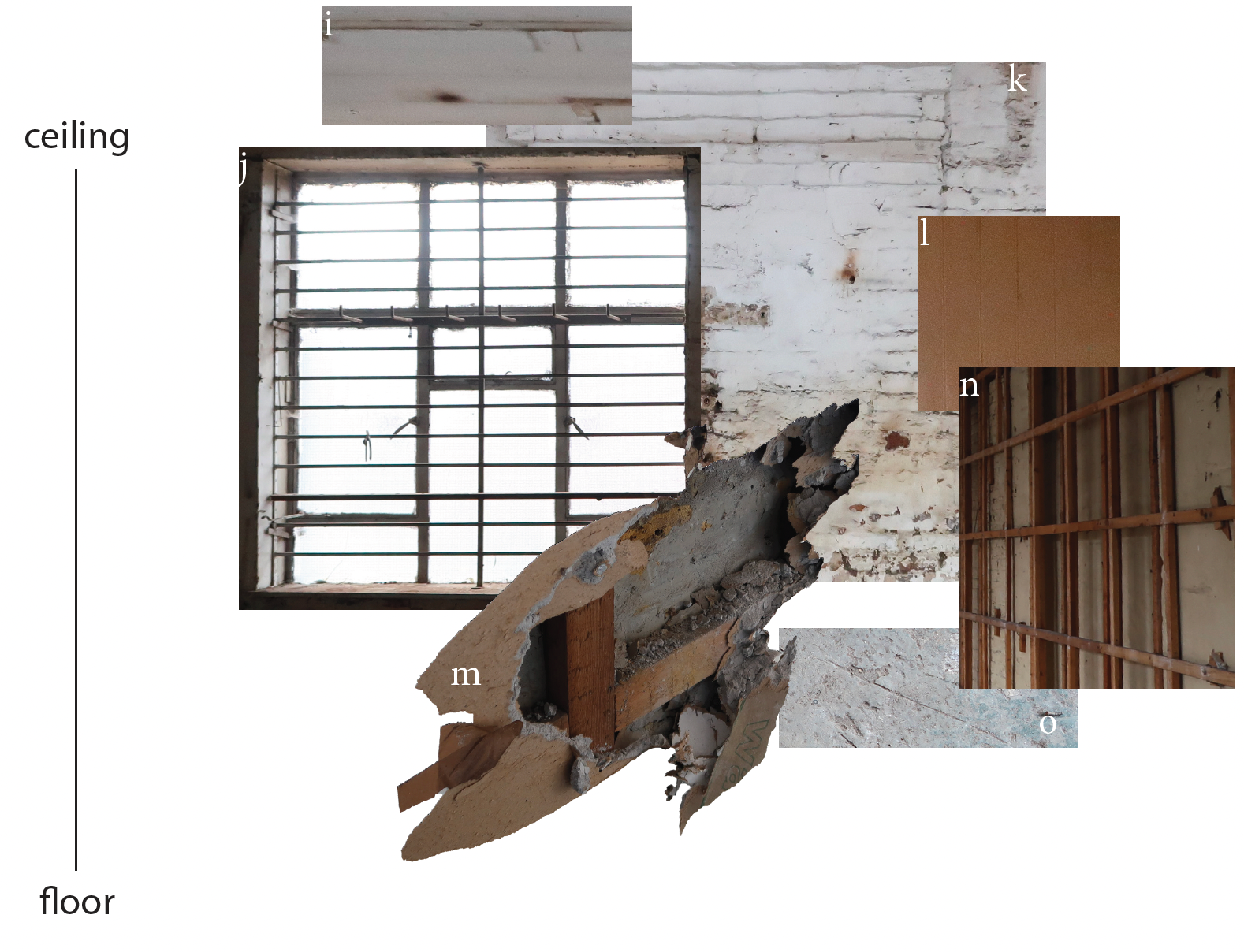THE ADAPTIVE REUSE | YEAR 1 PROJECT
GROUND FLOOR
GROUND FLOOR | BAR
GROUND FLOOR PUBLIC TOILET
FIRST FLOOR | VINAL SHOP, CAFE SEAT, WORKSHOP AREA
FIRST FLOOR | WORKSHOP AREA
The ingredients for the stairs are concrete, which is provided to people who want to sit down and drink coffee when they move to another floor.
Zoning
- Kitchen & Counter (Retail Area): 28.71m2
- Coffee Roasting Machine: 14.85m2
- Coffee Roasting Workshop & Office (Communication Area): 30.36m2
- Book & Vinyl Record Shop (Third use): 32m2
- Stiar & Seat: 17.5m2
- Void
- Cafe Seat: Grey colour
- Garden: 55m2
- Toilets with Disabilities: 17.5m2
- Kitchen & Counter (Retail Area): 28.71m2
- Coffee Roasting Machine: 14.85m2
- Coffee Roasting Workshop & Office (Communication Area): 30.36m2
- Book & Vinyl Record Shop (Third use): 32m2
- Stiar & Seat: 17.5m2
- Void
- Cafe Seat: Grey colour
- Garden: 55m2
- Toilets with Disabilities: 17.5m2

Outside Entrance

Exterior of the building

Front of the site

Left side Ground floor

Right side Ground floor

Front Ground floor

Left side First floor

Right side First floor

Left side First floor

EXTERIOR

INTERIOR
EXTEIROR
a. Steel Chimney
b. Unfinished Brickwork
c. Single Panel Windows
d. Red Painted Bricks
e. Steel Door
f. White Painted Bricks
INTERIOR
i. Corrugated Iron Ceiling
j. Single Panel Windows
k. White Painted Bricks
l. Plaster Board
n. Wood Framework
m. Plywood and Concrete
o. Solid Concrete Flooring